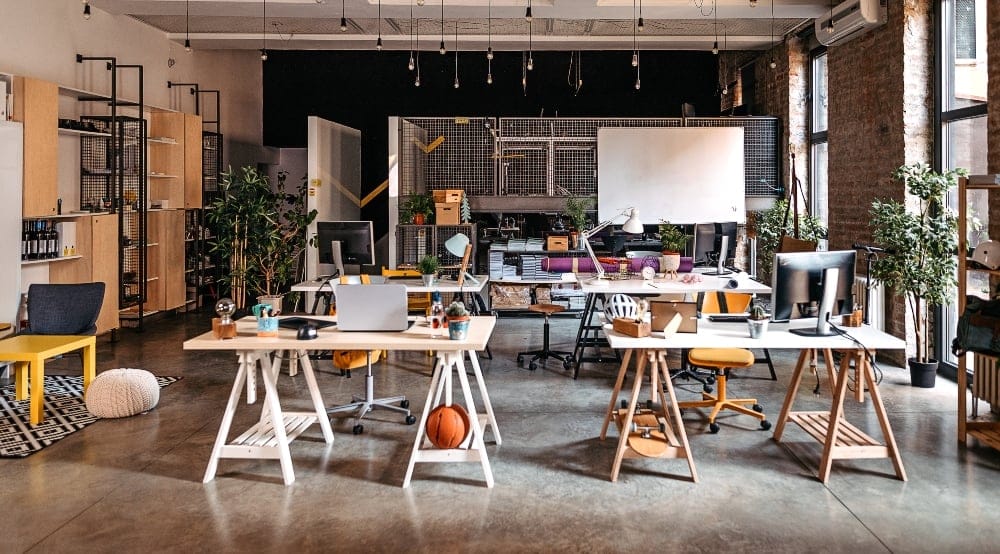
Let us help you with finding an office space
Our experts are here to help take the hard work out of finding your next office space.

The past year has had a major impact on the way we work. Although the office will remain a core feature in our working lives, its role is set to evolve. Businesses have new demands, which is why the function, layout and design of our offices will change.
‘Office design’ no longer just refers to the functional and decorative elements of a workspace – such as furniture and equipment. It now considers the overall office experience, the wellbeing of those who use the space, and the level of collaboration businesses hope to encourage.
As part of our flagship report, (Y)OUR SPACE, we collated the opinions of almost 400 global business leaders to understand how they’re adapting their real estate strategies for the years to come. Key themes included health and safety; collaboration; employee wellbeing; reimagining space and corporate brand and image.
Using these, we’ve predicted what the future of office design will look like.

Only 14% of the occupiers surveyed believed it was their sole responsibility to make their future workplace safer.
Coming out of the Covid-19 pandemic, the delivery of safe and secure workspaces is paramount. This is likely to be a joint effort between building owners/operators, and occupiers. In fact, according to research from our (Y)OUR SPACE report only 14% of the occupiers surveyed believed it was their sole responsibility to make their future workplace safer.
Of the remaining 86%, a range of expectations were referenced, with more regular building cleaning, fewer physical touch-points and increased maintenance of air-conditioning systems being the most popular interventions.
Predicted design elements:

While menial tasks can be done at home, employees will use their offices to collaborate, brainstorm ideas and socialise with their colleagues.
After the ‘remote working experiment’ of the Covid-19 pandemic, the purpose of the office has changed. Though most businesses will keep an office in some form, the prescriptive 9-5, five-days-a-week routine is likely to change. While menial tasks can be done at home, employees will use their offices to collaborate, brainstorm ideas and socialise with their colleagues.
In fact, according to our (Y)OUR SPACE report, 55% of survey respondents believe that there will be an increase in the proportion of collaborative space found within their portfolios over the next three years.
Predicted design elements:

In our (Y)OUR SPACE report, employee wellbeing ranked as the third-highest strategic issue identified by respondents (with 37% citing it directly).
Given the many challenges employees will have experienced during the pandemic, physical and mental wellbeing are at the top of many business agendas. In our (Y)OUR SPACE report, employee wellbeing ranked as the third-highest strategic issue identified by respondents (with 37% citing it directly), and the issue has risen two places in the rankings after being fifth in the previous survey in 2018.
Predicted design elements:

According to our (Y)OUR SPACE report, just over half (54%) of survey respondents anticipate extending hot desking and desk-sharing regimes, as our relationship with the office becomes more fluid.
Post-pandemic, many businesses will be seeking more efficient ways of utilising office space, whether that’s moving to a smaller space and reducing their square footage, reconfiguring their existing space, or utilising surplus space. Fluidity is key.
According to our (Y)OUR SPACE report, just over half (54%) of survey respondents anticipate extending hot desking and desk-sharing regimes, as our relationship with the office becomes more fluid, and space becomes more collaborative. On top of that, 36% of respondents believe that they’ll decrease the occupational density in their office portfolios – so that fewer employees are squeezed onto rows of desks.
Predicted design elements:

High-quality, well-designed space (both inside and out) supports brand identity and makes a clear statement.
90% of global businesses surveyed as part of our (Y)OUR SPACE report believe office space is a strategic device, and when asked: “What strategic agenda items does real estate support?” 49% of businesses listed corporate brand & image – positioning it in first place among all other strategic agenda items.
Fundamentally, high-quality, well-designed space (both inside and out) supports brand identity and makes a clear statement.
Predicted design elements:
This article was created in partnership with managed office space provider Yours, and was originally published in our joint report The Future of Office Design. To get the full picture, and see illustrations of these design concepts in action, download The Future of Office Design.

Our experts are here to help take the hard work out of finding your next office space.